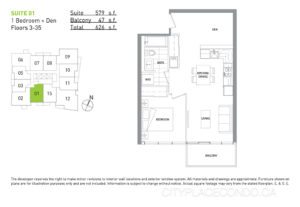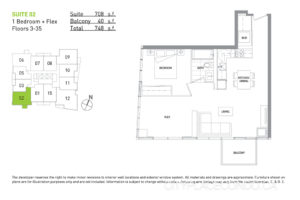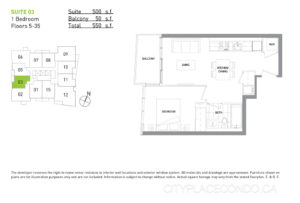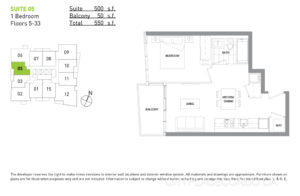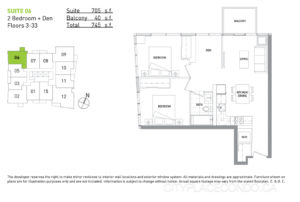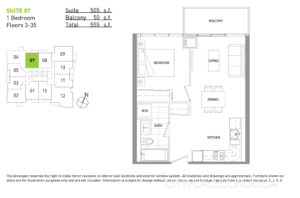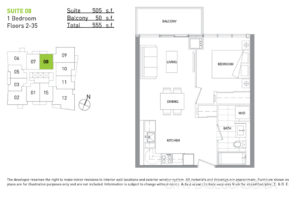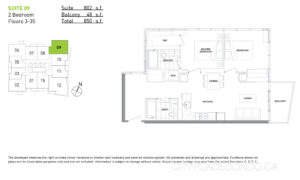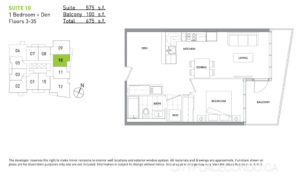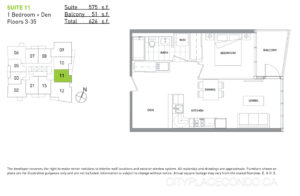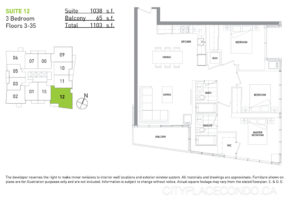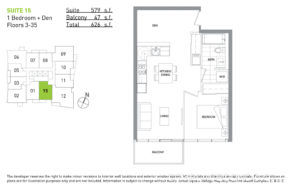70 Queens Wharf Rd – Forward Condos
Here are all the available listings at 70 Queens Wharf Rd – Forward Condo at CityPlace.
Contact us to book your private viewing of any of these listing for sale and for rent at 70 Queens Wharf Rd – Forward Condos.
1111 70 Queens Wharf Road
Waterfront Communities C1
Toronto
M5V 0J2
$2,600
Residential Condo & Other
beds: 1+1
baths: 1.0
- Status:
- For Lease
- Prop. Type:
- Residential Condo & Other
- MLS® Num:
- C12073266
- Bedrooms:
- 1+1
- Bathrooms:
- 1
- Photos (38)
- Schedule / Email
- Send listing
- Mortgage calculator
- Print listing
Schedule a viewing:
Cancel any time.
Forward Condo's 1+1 Br Suite Inclusive Of 1 Parking! Preferably East Exposure W/ Direct View Of Park & Cn Tower! Practical Fl Plan & No Space To Waste, Spacious Unit W/ Open Balcony Totally Over 600 Sqf! All Wide-Plank Laminate Thruout, Open Concept Kit W/ Minimalistic Cabinet, Integrated Fridge & Dishwasher, Built-In Stainless Steel Appliances, Stone Countertop & Porcelain Backsplash, Living W/O To Balcony, Fl-To-Ceiling Window In Master Br, Sizable Den, 4 Pcs Bath W/ Indirect Lighting Mirror. All Inclusive Gym, Pool, Basketball Crt, Meeting/Party Rm & Theatre In Building. At Prime Concord Cityplace Community & Just Steps To All Transits & Amenities.
- Lease Term:
- 12 Months
- Lease Agreement:
- Yes
- Property Portion Lease:
- Entire Property
- Payment Frequency:
- Monthly
- Property Type:
- Residential Condo & Other
- Property Sub Type:
- Condo Apartment
- Property Attached:
- Yes
- Home Style:
- Apartment
- Approx. Age:
- 0-5
- Total Approx Floor Area:
- 600-699
- Exposure:
- North East
- Bedrooms:
- 1+1
- Bathrooms:
- 1.0
- Kitchens:
- 1
- Bedrooms Above Grade:
- 1
- Bedrooms Below Grade:
- 1
- Kitchens Above Grade:
- 1
- # Main Level Bedrooms:
- 0
- # Main Level Bathrooms:
- 0
- Rooms Above Grade:
- 5
- Rooms:
- 5
- Ensuite Laundry:
- No
- Heating type:
- Forced Air
- Heating Fuel:
- Gas
- Cooling:
- Yes
- Storey:
- 10
- Balcony:
- Open
- Basement:
- None
- Fireplace/Stove:
- No
- Attached Garage:
- Yes
- Garage:
- Underground
- Garage Spaces:
- 1.0
- Parking Features:
- Underground
- Parking Type:
- Owned
- Parking Spaces:
- 1
- Total Parking Spaces:
- 1.0
- Locker:
- None
- Family Room:
- No
- Possession Details:
- June 2nd, 2025
- Payment Method:
- Cheque
- Security Deposit Required:
- Yes
- References Required:
- Yes
- Rental Application Required:
- Yes
- Credit Check:
- Yes
- Employment Letter:
- Yes
- Assessment:
- $- / -
- Toronto C01
- Waterfront Communities C1
- Toronto
- Carpet Free
- Restricted
- All Elfs, B/I Glass Cooktop & Range Hood, S/S B/I Oven & Microwave, Integrated Fridge & Dishwasher, Stacked Washer & Dryer.
- Concrete
- No
- No
- Floor
- Type
- Size
- Other
- Ground
- Living Room
- 10'11"3.33 m × 10'2"3.10 m
- Picture Window
- Ground
- Dining Room
- 10'2"3.10 m × 9'11"3.02 m
- Combined w/Kitchen
- Ground
- Kitchen
- 10'2"3.10 m × 9'11"3.02 m
- Stone Counters
- Ground
- Primary Bedroom
- 9'7"2.92 m × 9'5"2.87 m
- Large Closet
- Ground
- Den
- 7'3¾"2.23 m × 6'8"2.03 m
- Separate Room
- Special Designation:
- Unknown
- Furnished:
- Unfurnished
- Air Conditioning:
- Central Air
- Central Vacuum:
- No
- Seller Property Info Statement:
- No
- Laundry Access:
- Ensuite
- Condo Corporation Number:
- 2691
- Property Management Company:
- Crossbridge Condominium Services
-
Photo 1 of 38
-
Photo 2 of 38
-
Photo 3 of 38
-
Photo 4 of 38
-
Photo 5 of 38
-
Photo 6 of 38
-
Photo 7 of 38
-
Photo 8 of 38
-
Photo 9 of 38
-
Photo 10 of 38
-
Photo 11 of 38
-
Photo 12 of 38
-
Photo 13 of 38
-
Photo 14 of 38
-
Photo 15 of 38
-
Photo 16 of 38
-
Photo 17 of 38
-
Photo 18 of 38
-
Photo 19 of 38
-
Photo 20 of 38
-
Photo 21 of 38
-
Photo 22 of 38
-
Photo 23 of 38
-
Photo 24 of 38
-
Photo 25 of 38
-
Photo 26 of 38
-
Photo 27 of 38
-
Photo 28 of 38
-
Photo 29 of 38
-
Photo 30 of 38
-
Photo 31 of 38
-
Photo 32 of 38
-
Photo 33 of 38
-
Photo 34 of 38
-
Photo 35 of 38
-
Photo 36 of 38
-
Photo 37 of 38
-
Photo 38 of 38
Larger map options:
Listed by RE/MAX REALTRON WENDY ZHENG REALTY
Data was last updated May 1, 2025 at 01:15 PM (UTC)
Area Statistics
- Listings on market:
- 913
- Avg list price:
- $699,000
- Min list price:
- $369,000
- Max list price:
- $24,888,000
- Avg days on market:
- 37
- Min days on market:
- 0
- Max days on market:
- 596
These statistics are generated based on the current listing's property type
and located in
Waterfront Communities C1. Average values are
derived using median calculations.
- Contact Us Now By Email To
- Book A Showing Or For More Info
- (416) 509-2840
- hwalden@gmail.com
This website may only be used by consumers that have a bona fide interest in the purchase, sale, or lease of real estate of the type being offered via the website.
The data relating to real estate on this website comes in part from the MLS® Reciprocity program of the PropTx MLS®. The data is deemed reliable but is not guaranteed to be accurate.
powered by myRealPage.com
70 Queens Wharf Rd Floor Plans:
(click on each floor plan to enlarge image)
